The Napoleonic era not only shaped history but also left an indelible mark on the world of interior design. Amidst the tumult of battle and conquest across Europe and North Africa, military tents emerged as symbols of strength and resilience, providing essential shelters for troops and command headquarters. Yet, beyond their utilitarian purpose, these tents exuded an aura of grandeur and sophistication, inspiring European aristocracy to embrace the trend of tented rooms within their own estates. Join me as we delve into the captivating history of tented rooms, tracing their origins from the battlefield to the opulent salons of high society.
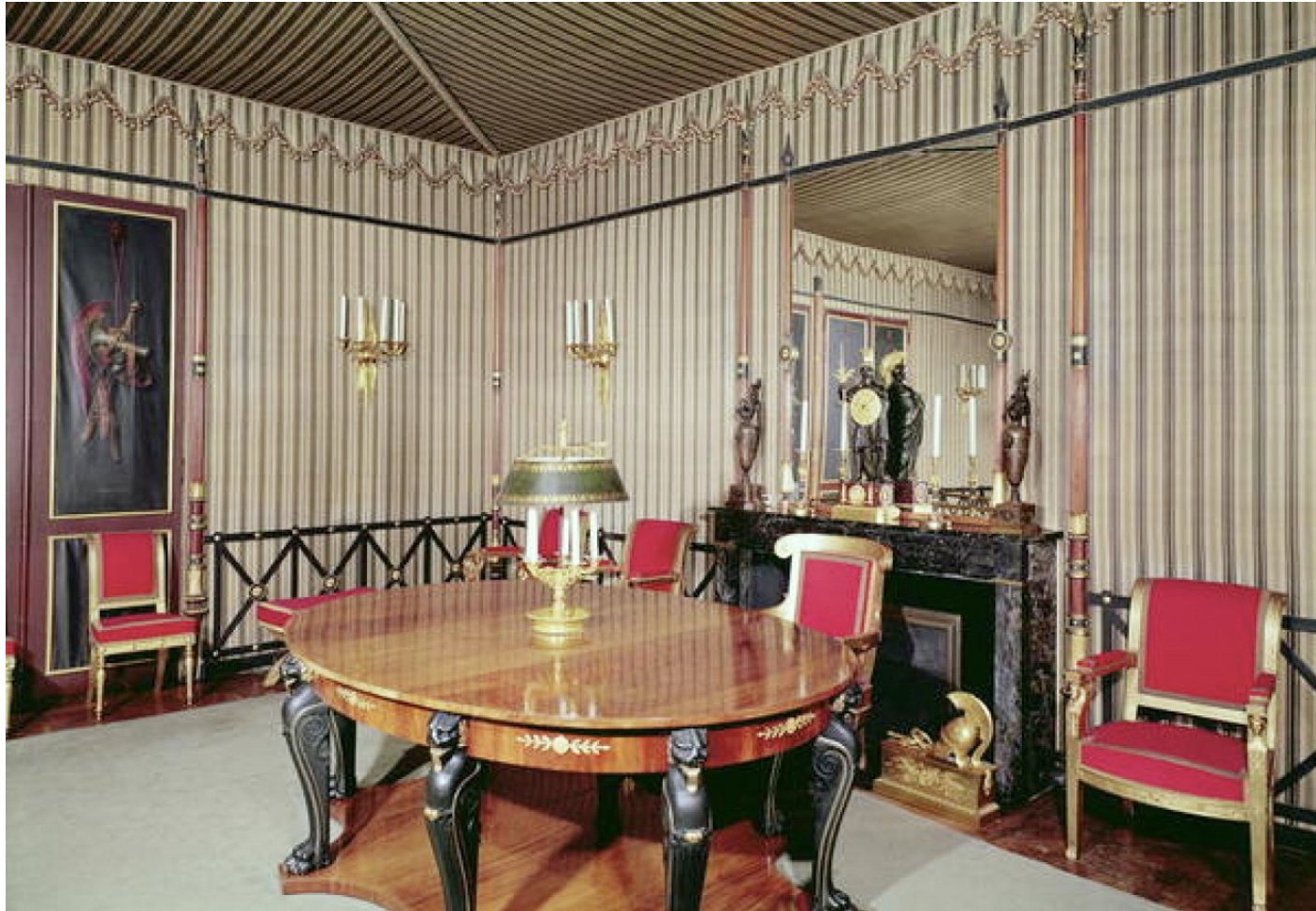 Empress Josephine tasked architects Charles Percier and Pierre François Léonard Fontaine with the design of rooms at Château Malmaison. Renowned as pioneers in interior decoration, they conceived “tented rooms” for various spaces, including Napoleon’s Council Room (shown here), his bedroom, or the château’s entrance. This innovative concept gained popularity, especially among those familiar with the grandeur of Empire furniture and lavish fabrics, drawing on associations with military tents amidst luxurious surroundings.
Empress Josephine tasked architects Charles Percier and Pierre François Léonard Fontaine with the design of rooms at Château Malmaison. Renowned as pioneers in interior decoration, they conceived “tented rooms” for various spaces, including Napoleon’s Council Room (shown here), his bedroom, or the château’s entrance. This innovative concept gained popularity, especially among those familiar with the grandeur of Empire furniture and lavish fabrics, drawing on associations with military tents amidst luxurious surroundings.
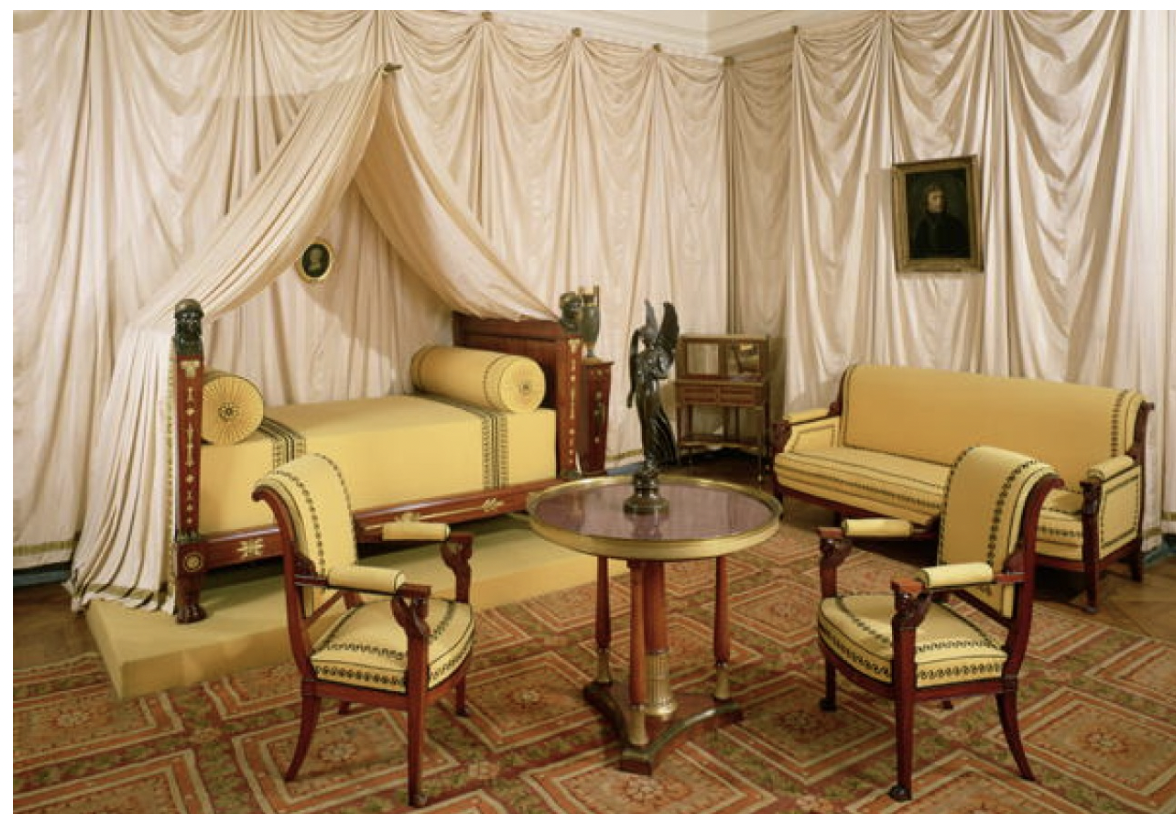 Napoleon’s bedroom at Malmaison with draped fabric on the walls.
Napoleon’s bedroom at Malmaison with draped fabric on the walls.
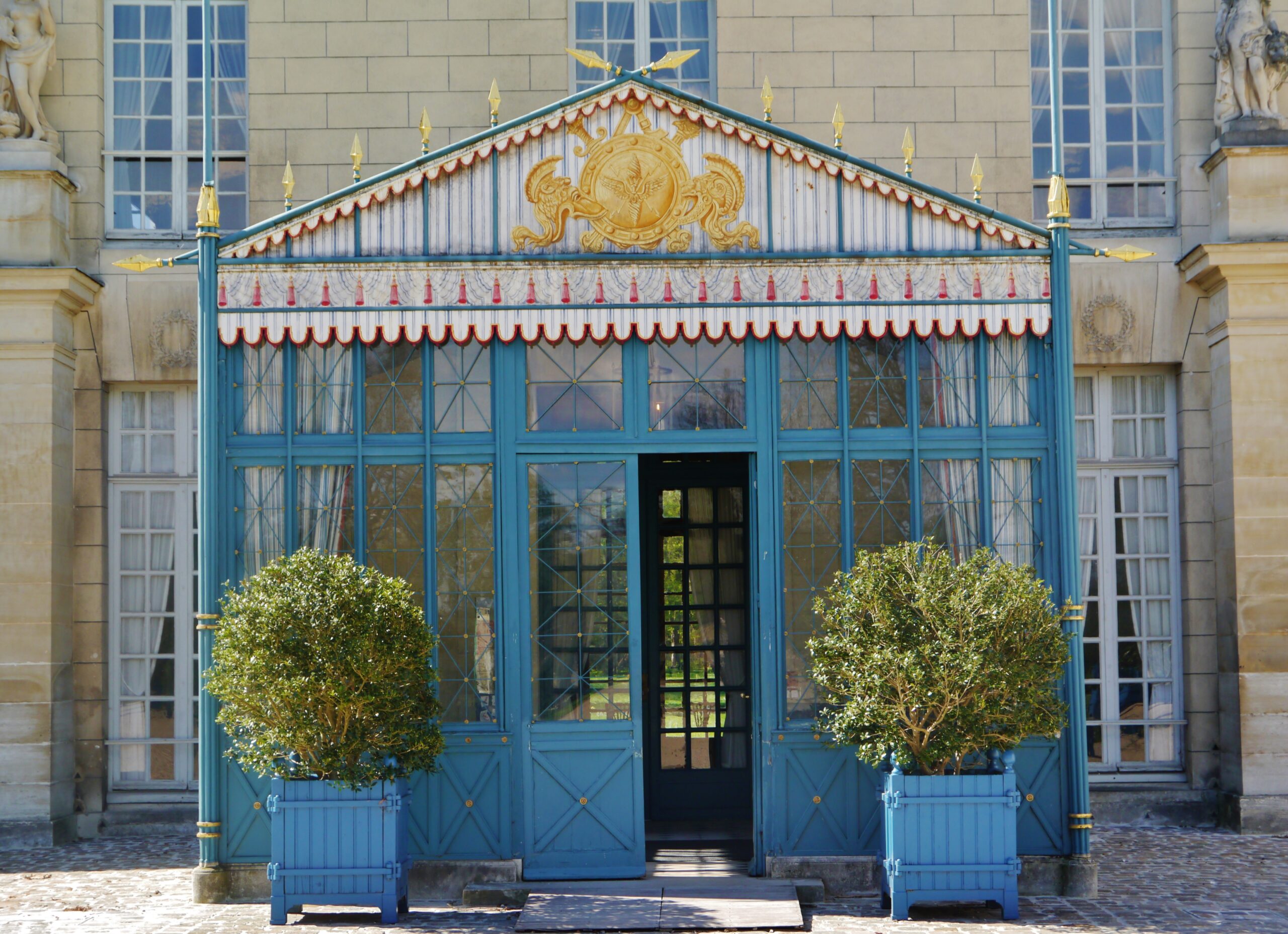 The entrance at Malmaison
The entrance at Malmaison
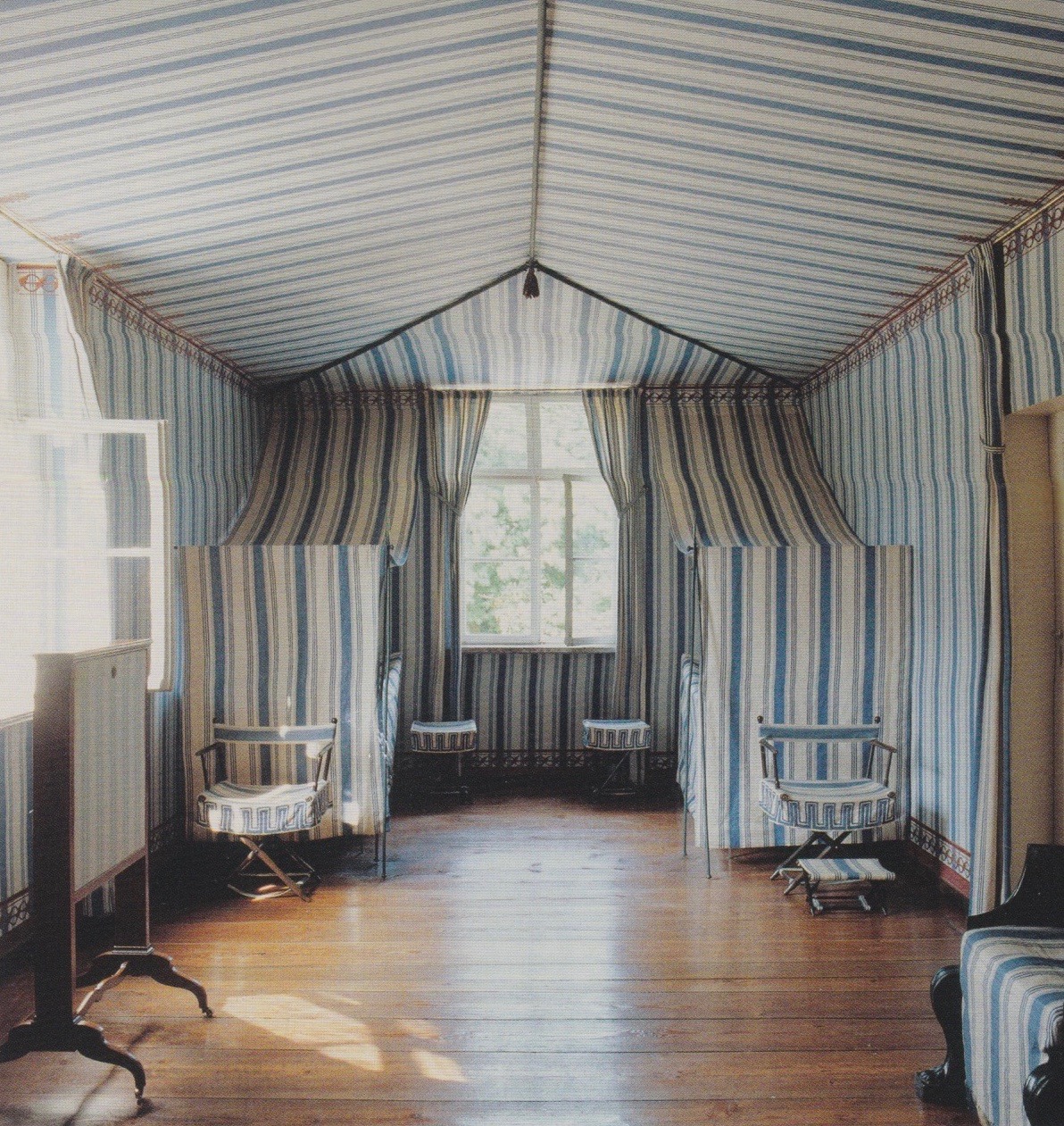
The Tent Room at Charlottenhof, the summer retreat crafted by architect Karl Friedrich Schinkel for Crown Prince Frederick William drew inspiration from similar designs like the previous rooms at Malmaison. The fashioned campaign-style furniture was designed to fold for easy transport outdoors during warmer seasons. (Source: The World of Interiors, December 1991)
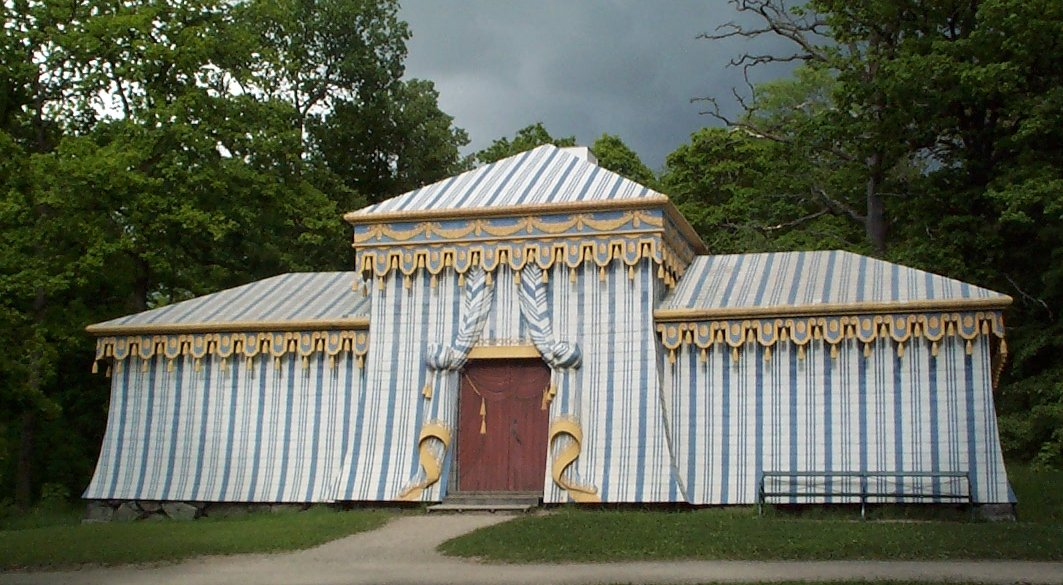
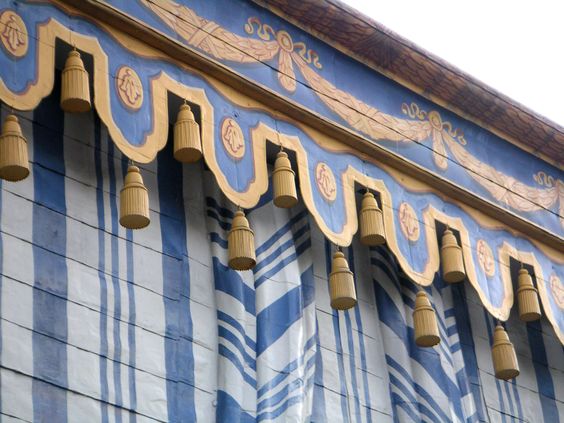
The Palace Guard’s Tent at Drottningholm Palace, Sweden has also served as inspiration for centuries. Built in 1781, this magnificent folly was meticulously crafted from metal to mimic the appearance of blue and white striped fabric, complete with charming tassels.
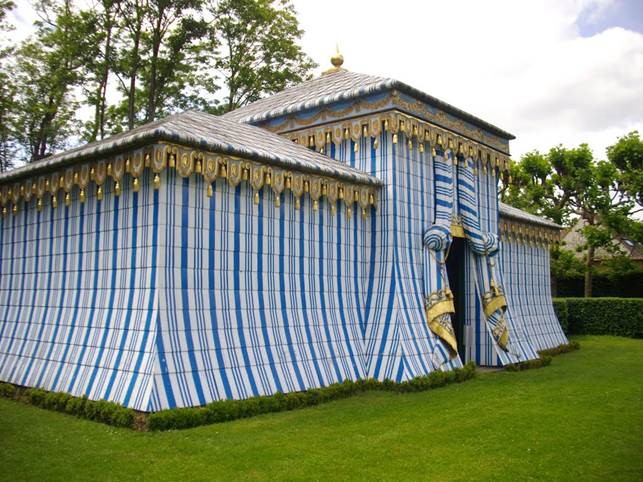
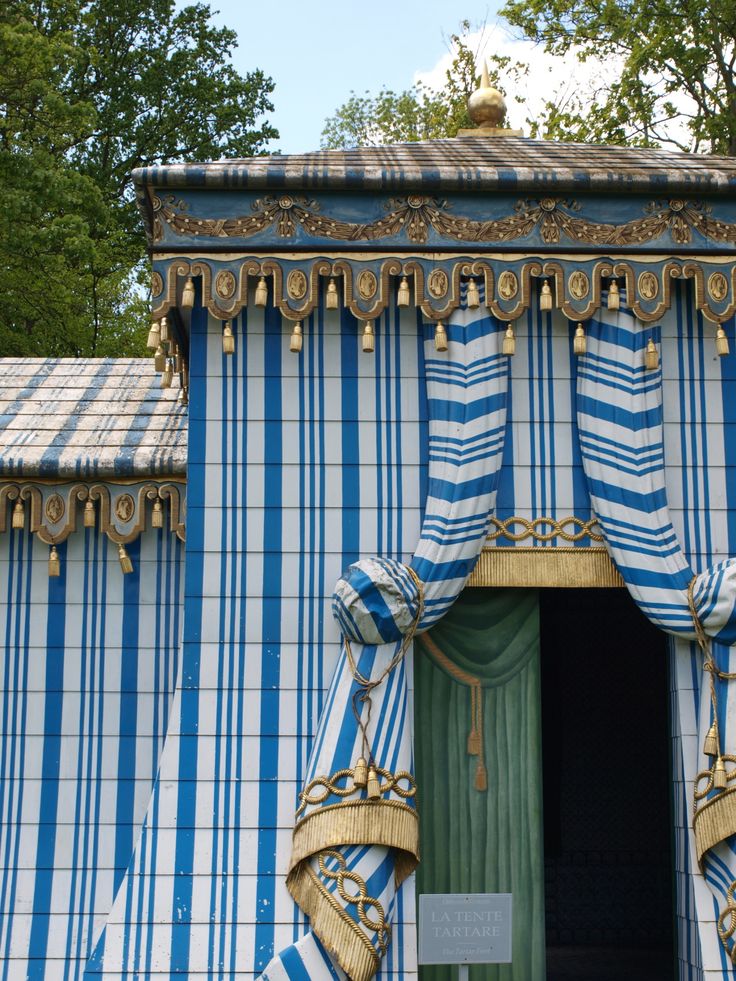
The garden folly at Château de Groussay was clearly inspired by Drottningholm Palace. The Château de Groussay, built in 1815 in Montfort-l’Amaury, France, by the Duchesse de Charest, underwent a remarkable transformation when acquired by Carlos de Beistegui in 1939. With the creative collaboration of architect/decorator Emilio Terry and artist Alexandre Serebriakoff, the château underwent extensive expansion and renovation.
“La Tente Tartare” was built in 1960 and features an exterior crafted from painted wood, while its interior is elegantly enveloped in Delft tiles, creating a captivating juxtaposition of materials and textures.
Drawing inspiration from the intricate Anglo-Chinese garden designs of the 18th century, the estate underwent a magnificent transformation. Alongside the creation of the Tente Tartare, a host of captivating features were built on the grounds, including a Chinese pagoda, an outdoor theatre, an observation tower, a labyrinth temple, a pyramid, and an array of other architectural marvels.
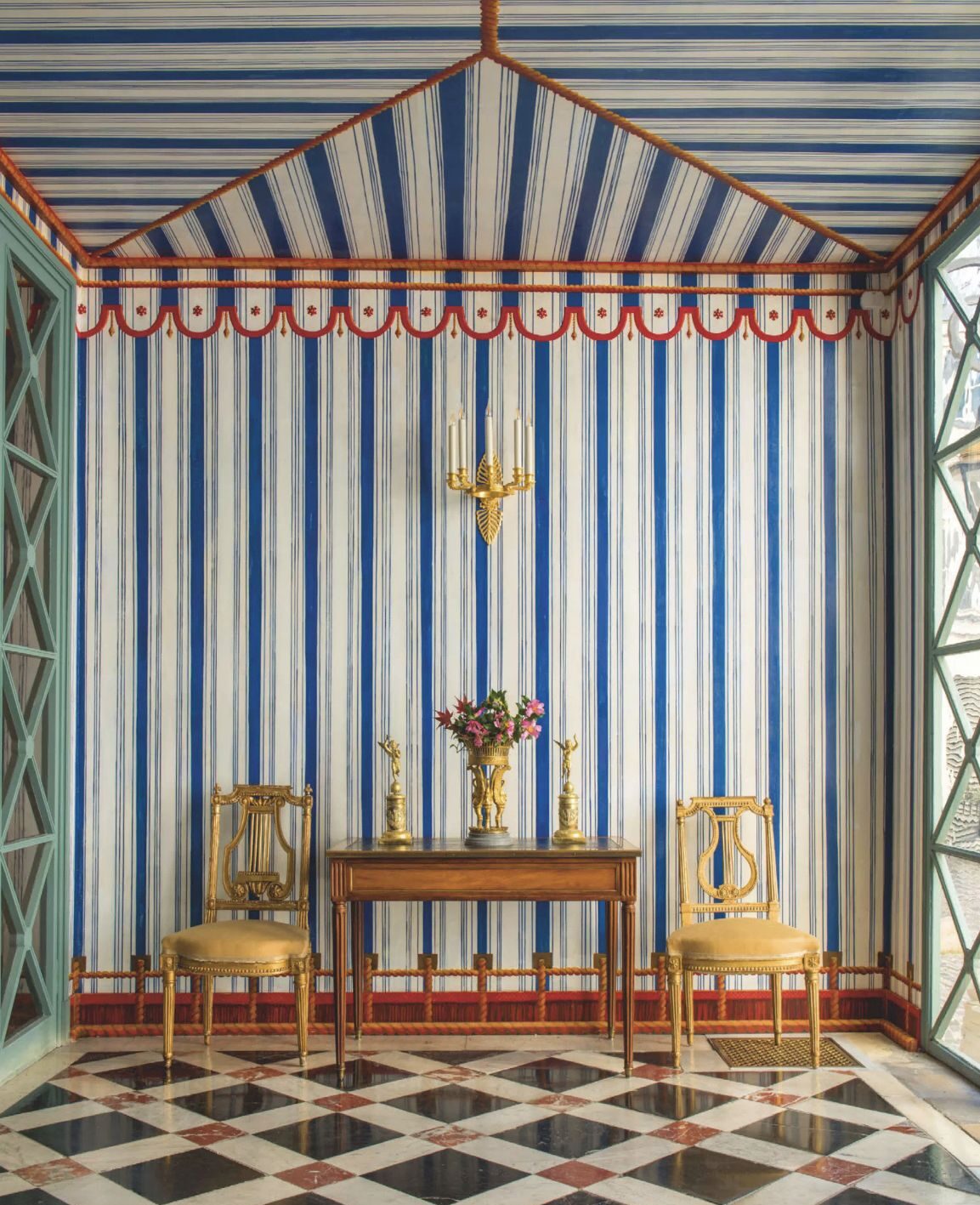
Hôtel de Bourrienne in Paris featured in The World of Interiors in November 2021. It was the former home of Fortuneé Hamelin, who fancied herself a bit of an interiors maven and tastemaker decorating her Paris home in full Directoire fashion. Photography: Guillaume de Laubier
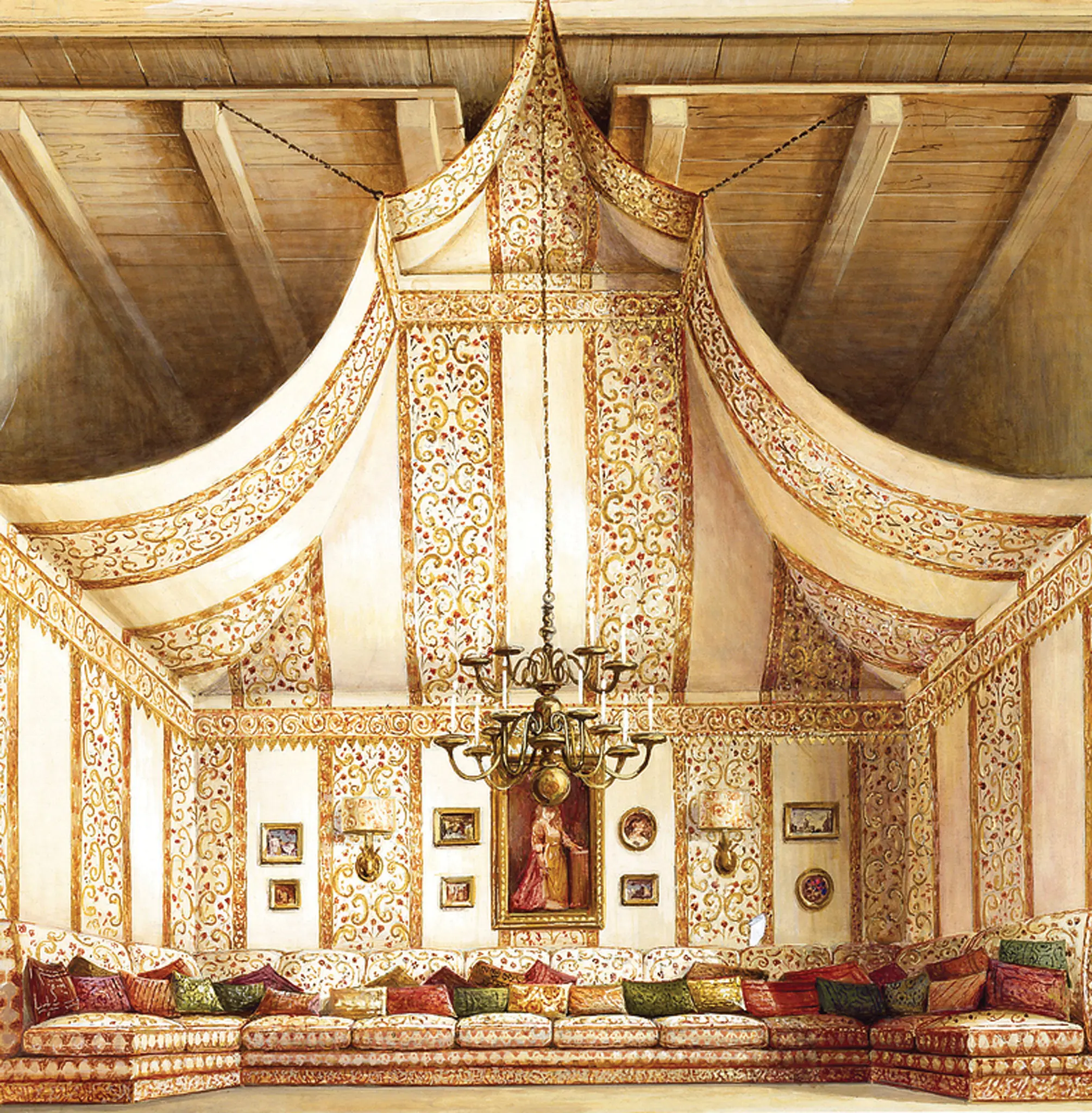 A 1974 drawing of a tented room at Count Rodolfo Crespi’s apartment in Rome. Romolo Paganelli/Renzo Mongiardino archive/Photo: Massimo Listri
A 1974 drawing of a tented room at Count Rodolfo Crespi’s apartment in Rome. Romolo Paganelli/Renzo Mongiardino archive/Photo: Massimo Listri
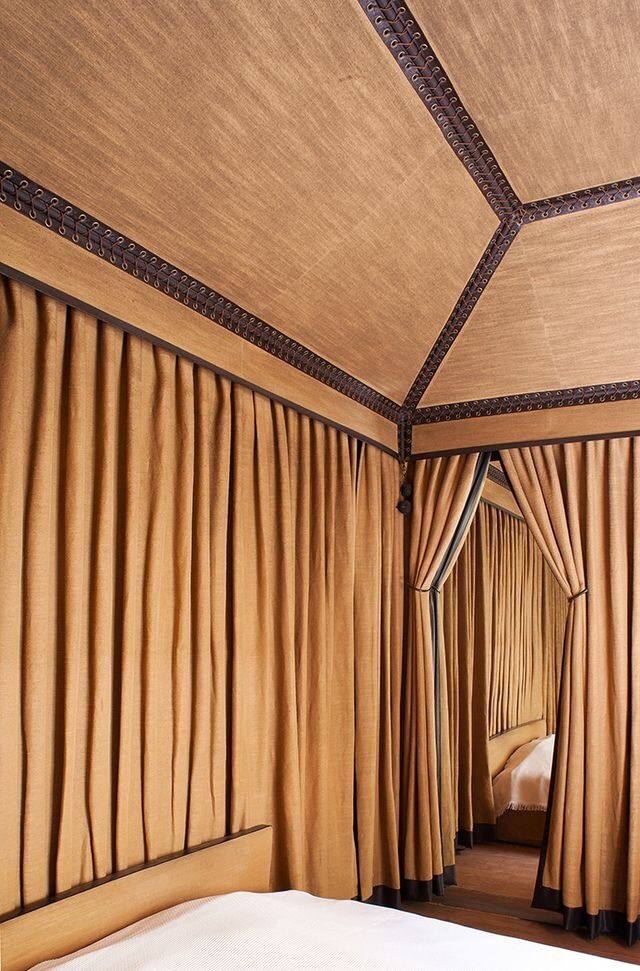 A Parisian interior by Valerian Rybar, 1970s
A Parisian interior by Valerian Rybar, 1970s
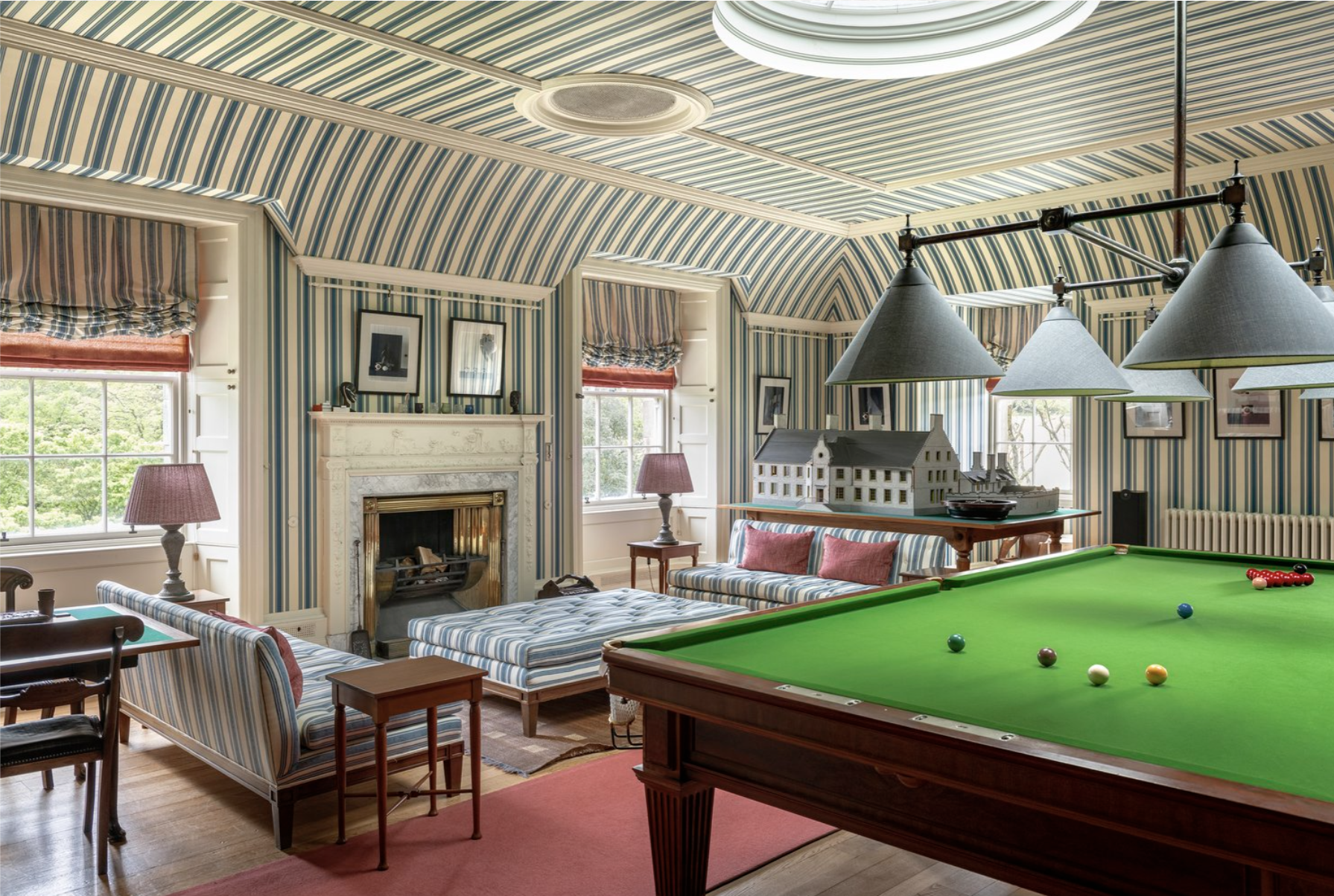 The Billiard Room at Carskie House. Pete Helme photography
The Billiard Room at Carskie House. Pete Helme photography
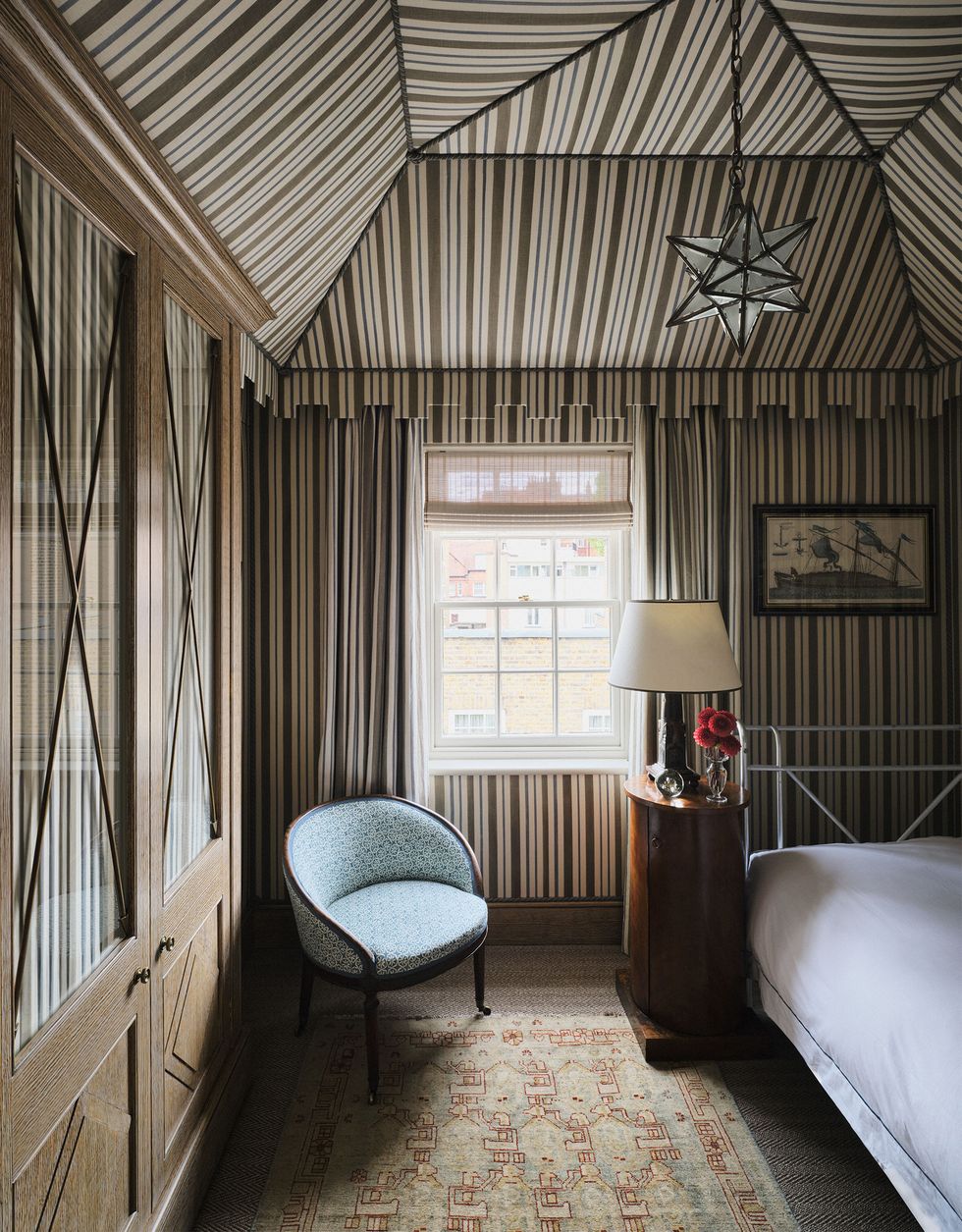 A London home by Veere Grenney via Elle Decor. Simon Watson photography
A London home by Veere Grenney via Elle Decor. Simon Watson photography
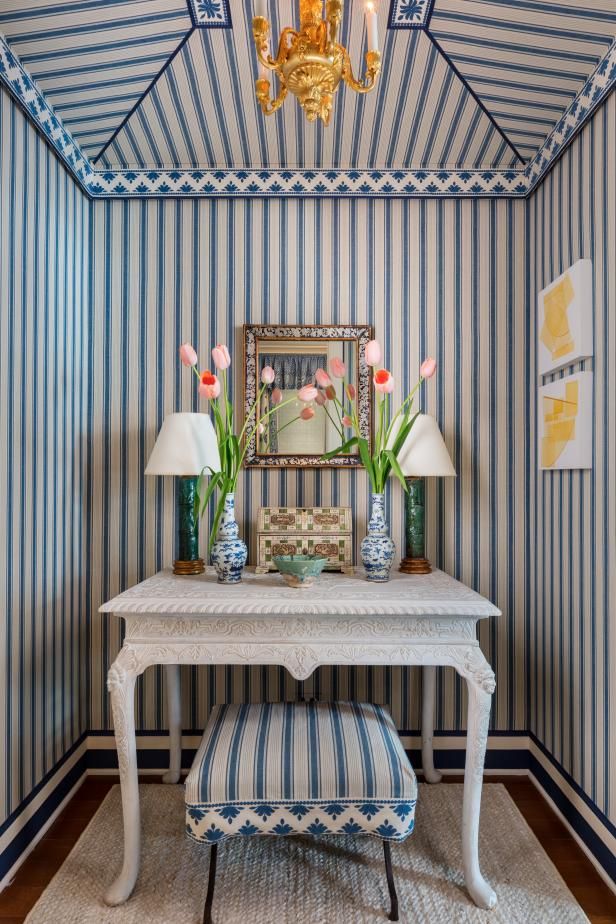 A detail of a bedroom designed by Mark D Sikes for Kips Bay Decorators show 2018
A detail of a bedroom designed by Mark D Sikes for Kips Bay Decorators show 2018
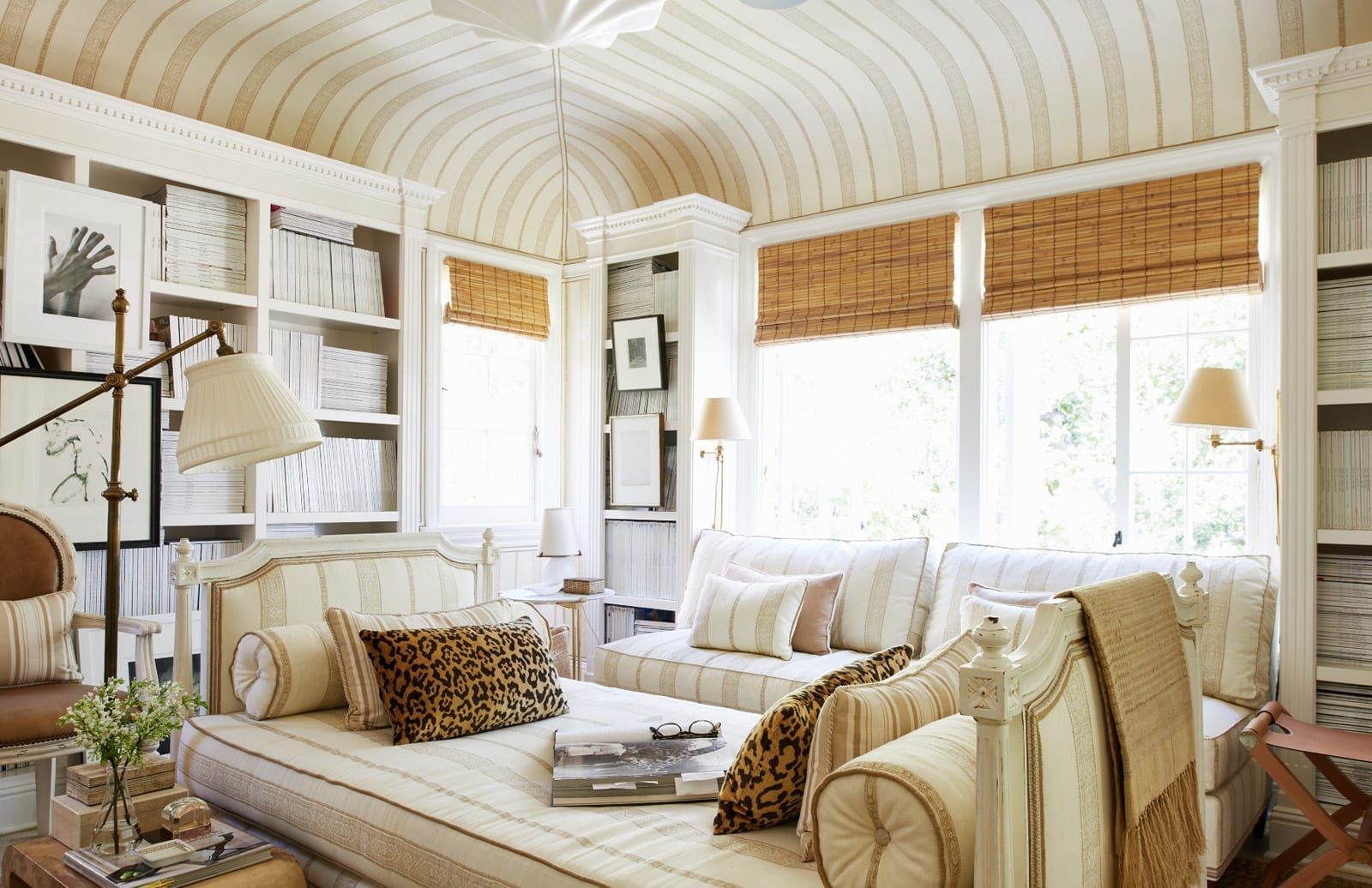
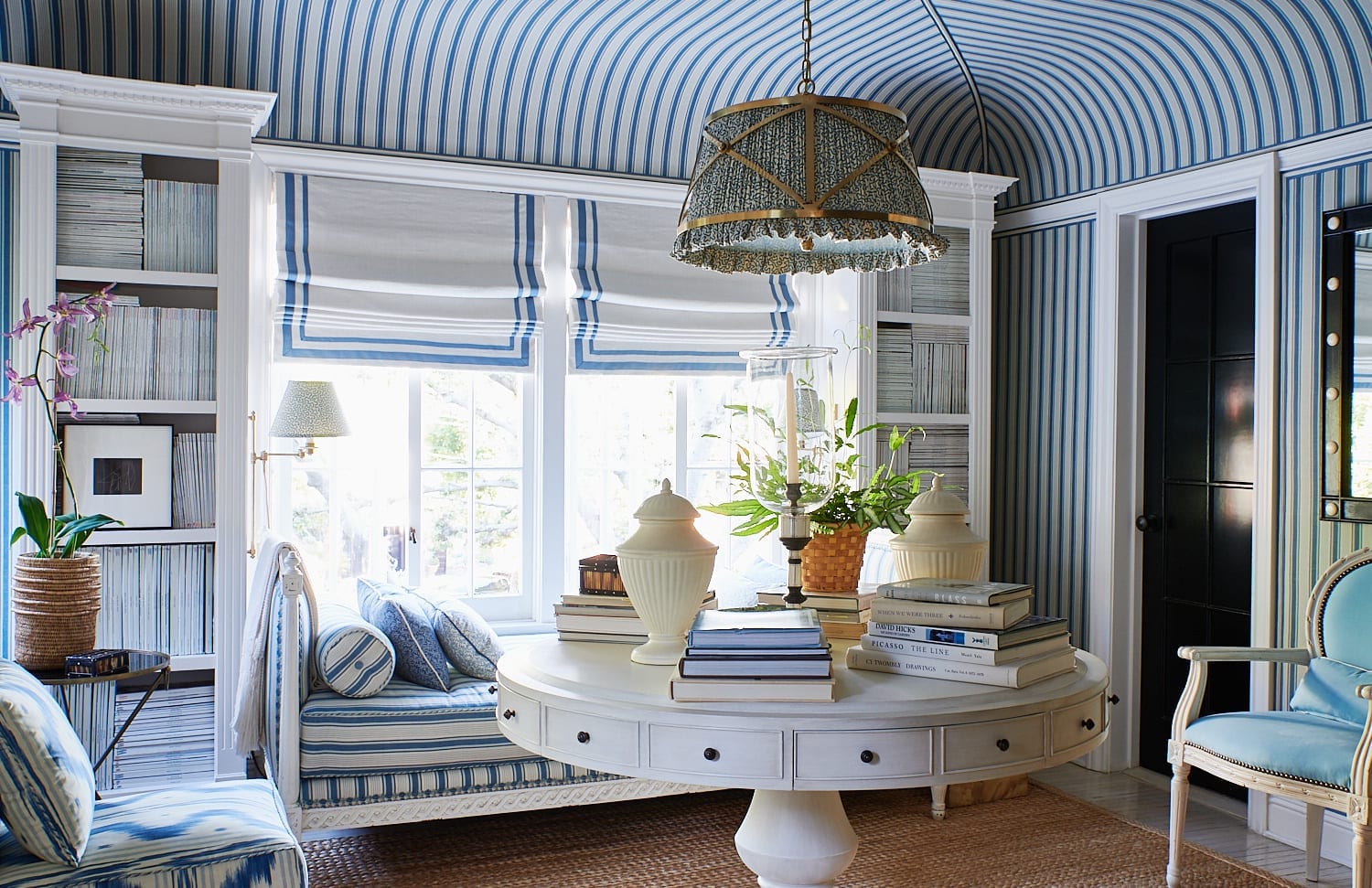 Mark D.Sikes L.A. home – same tented room, two different looks over the years.
Mark D.Sikes L.A. home – same tented room, two different looks over the years.
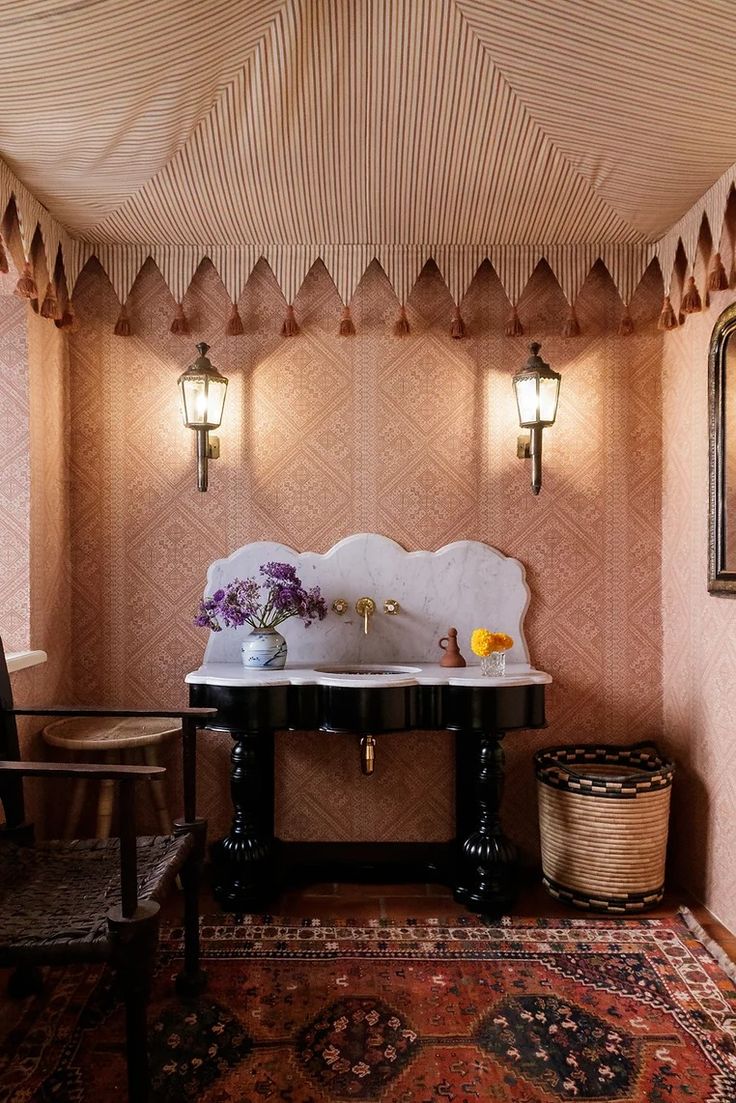 Bathroom at Sterrekopje Farm
Bathroom at Sterrekopje Farm
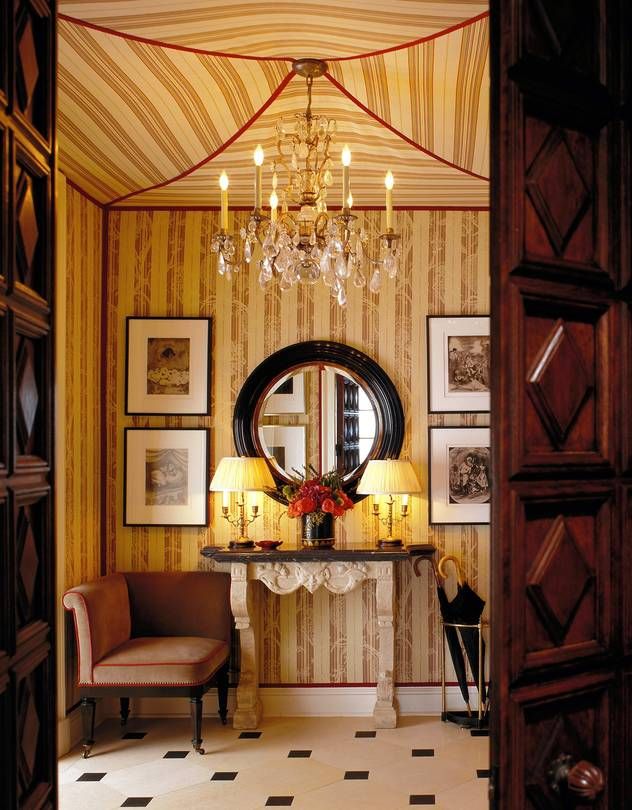 Tented foyer by Alessandra Branca
Tented foyer by Alessandra Branca
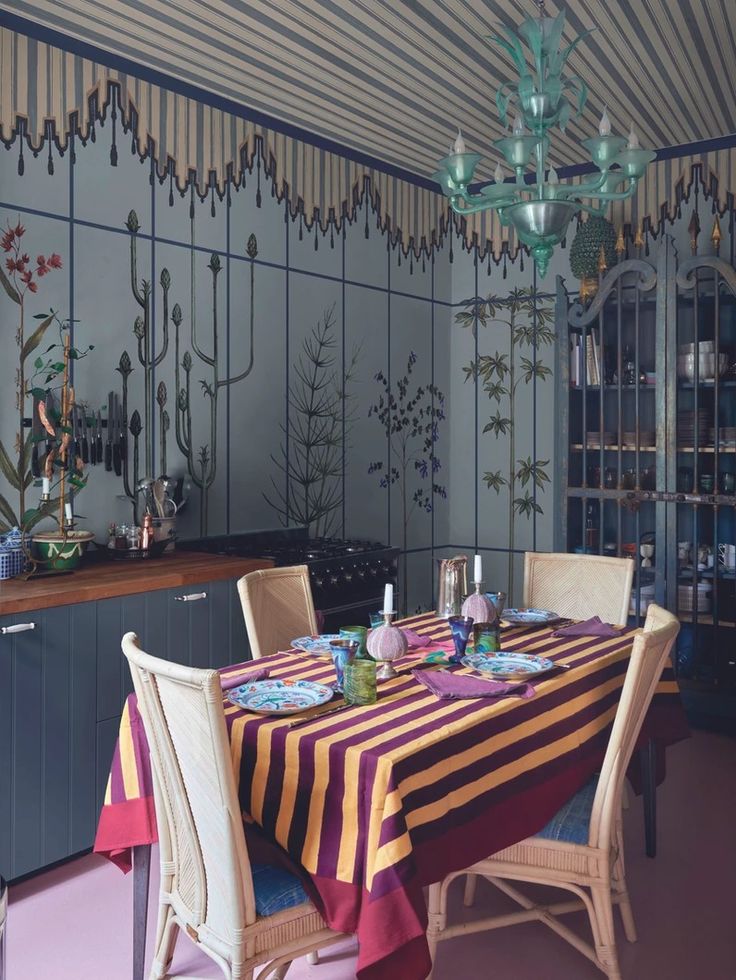
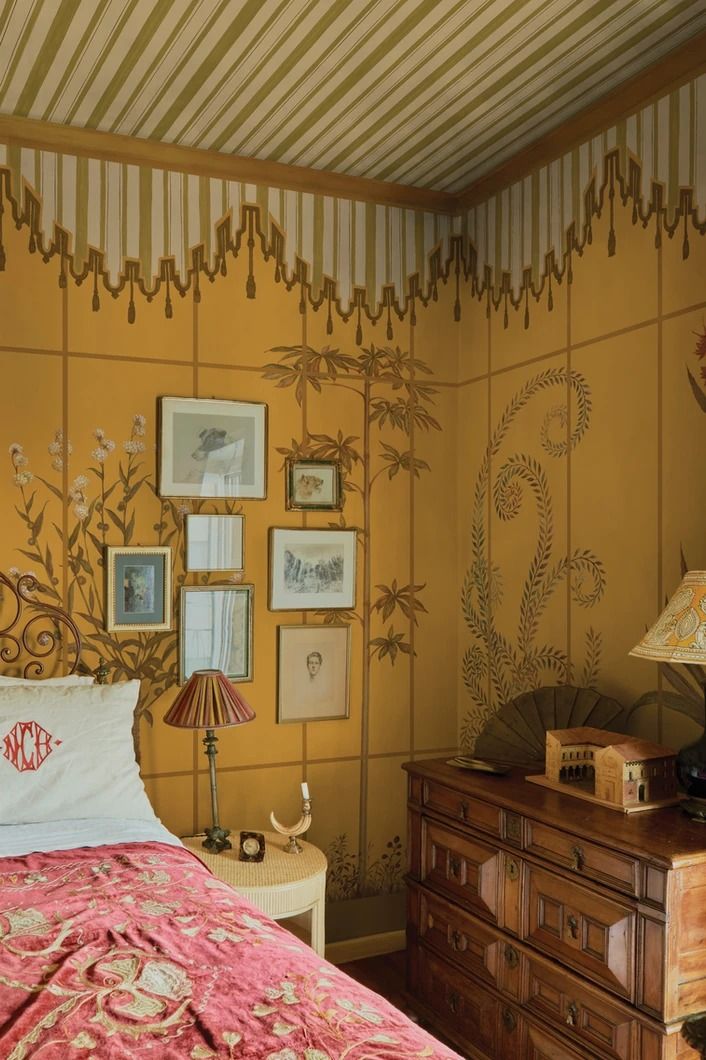
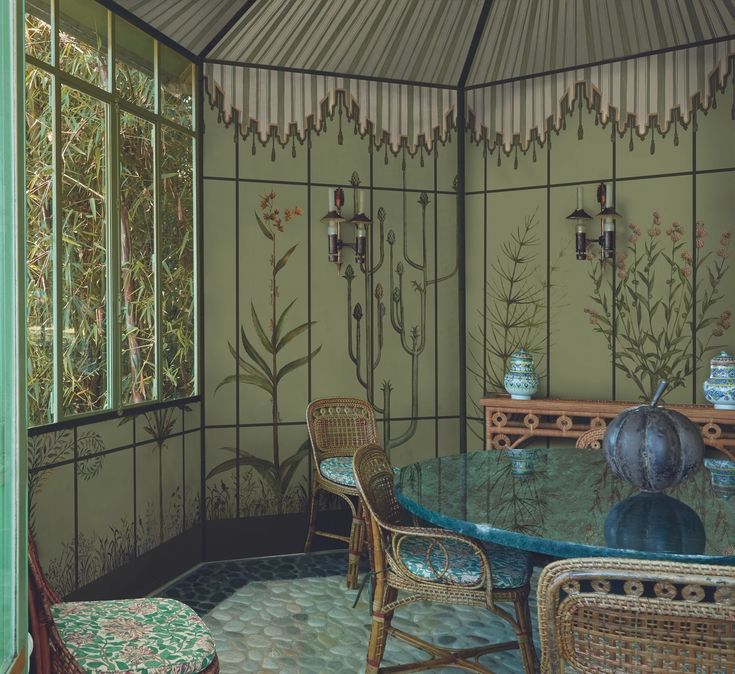
The Portaluppi Herbarium wallpaper by Pictalab was developed in collaboration with Nicolò Castellini, Piero Portaluppi’s great-grandson. It draws inspiration from the architect’s famous garden room in the Casa degli Atellani in Corso Magenta in Milan.
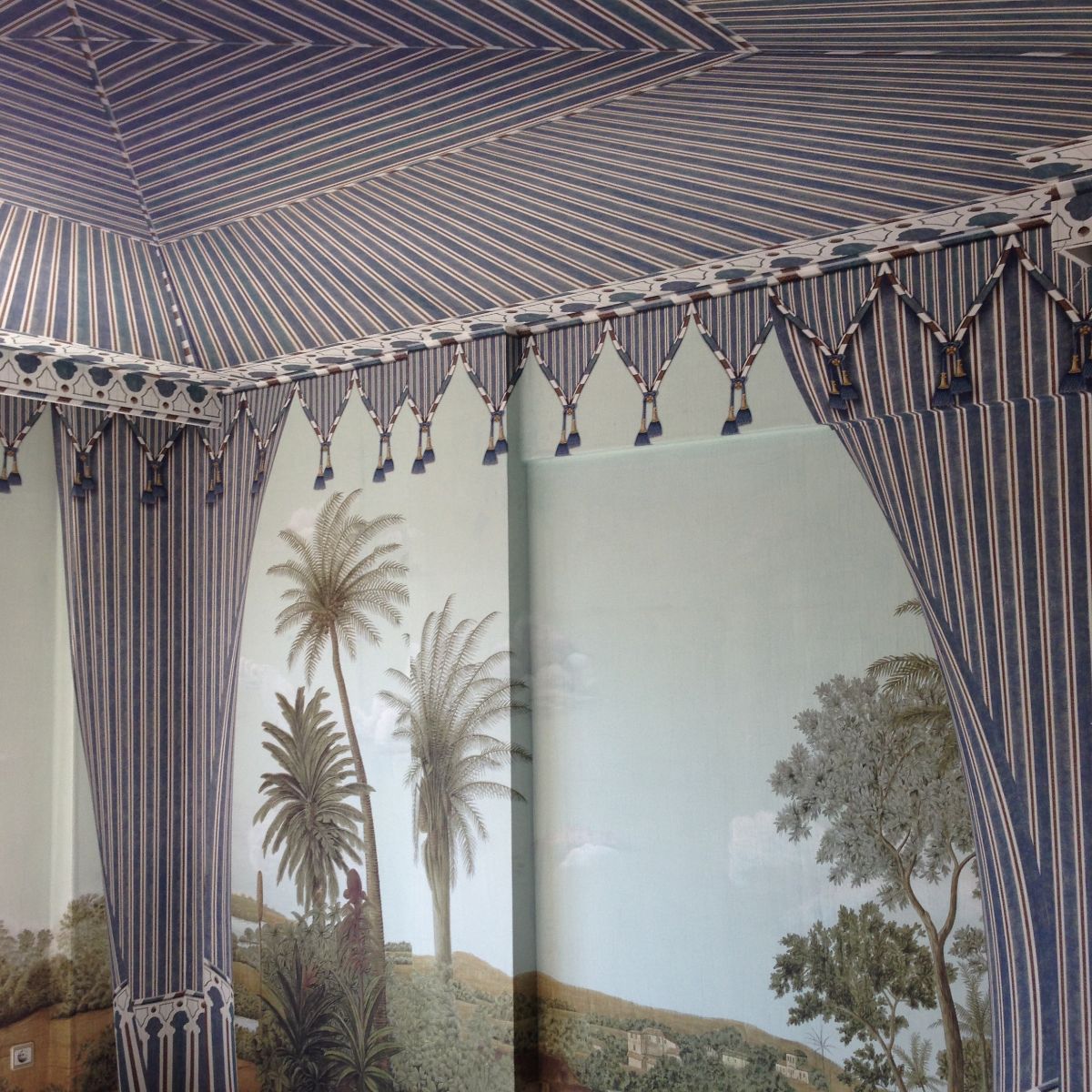
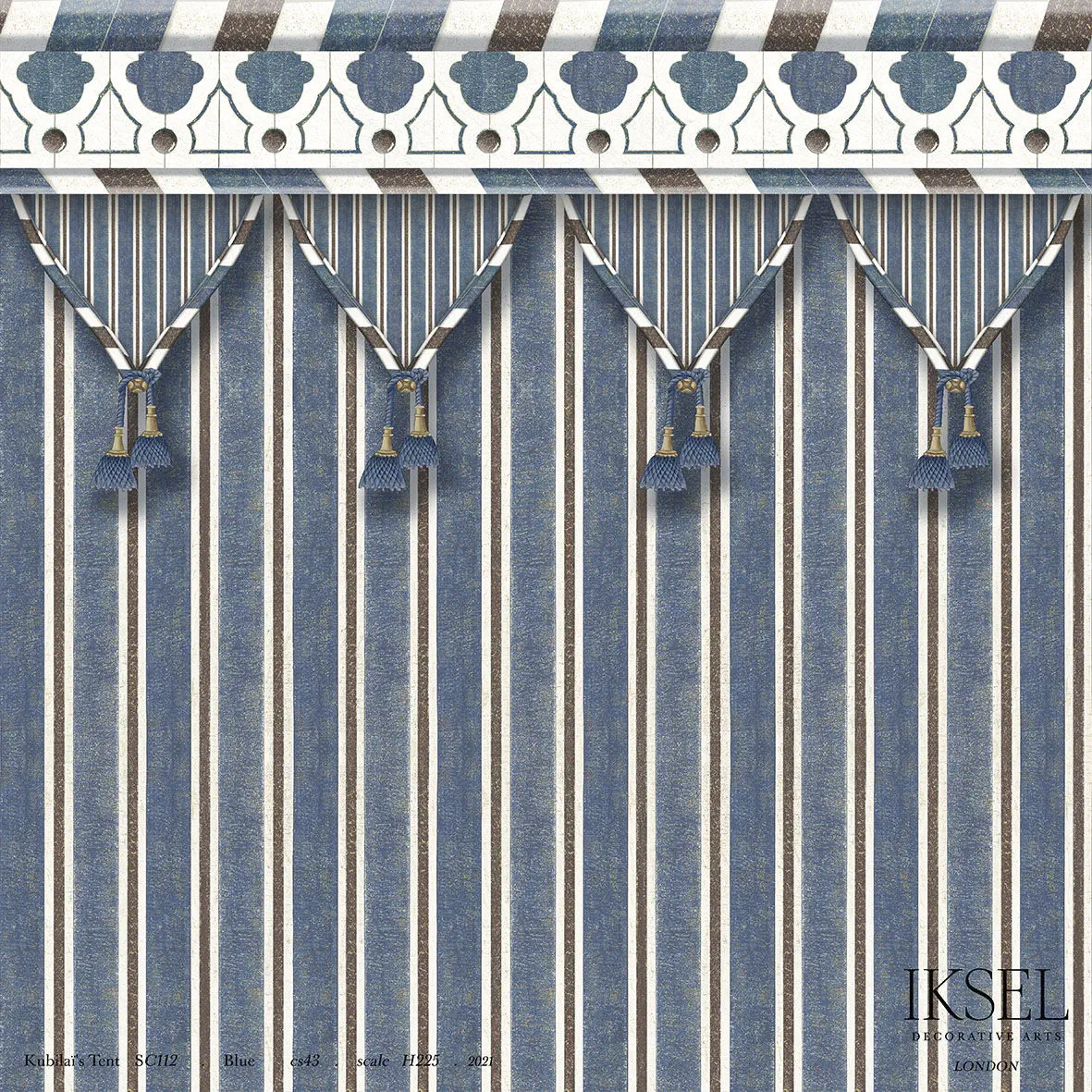 Iksel’s Kubali tent wallpaper
Iksel’s Kubali tent wallpaper

